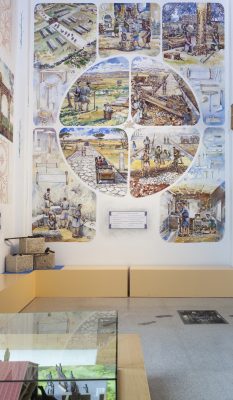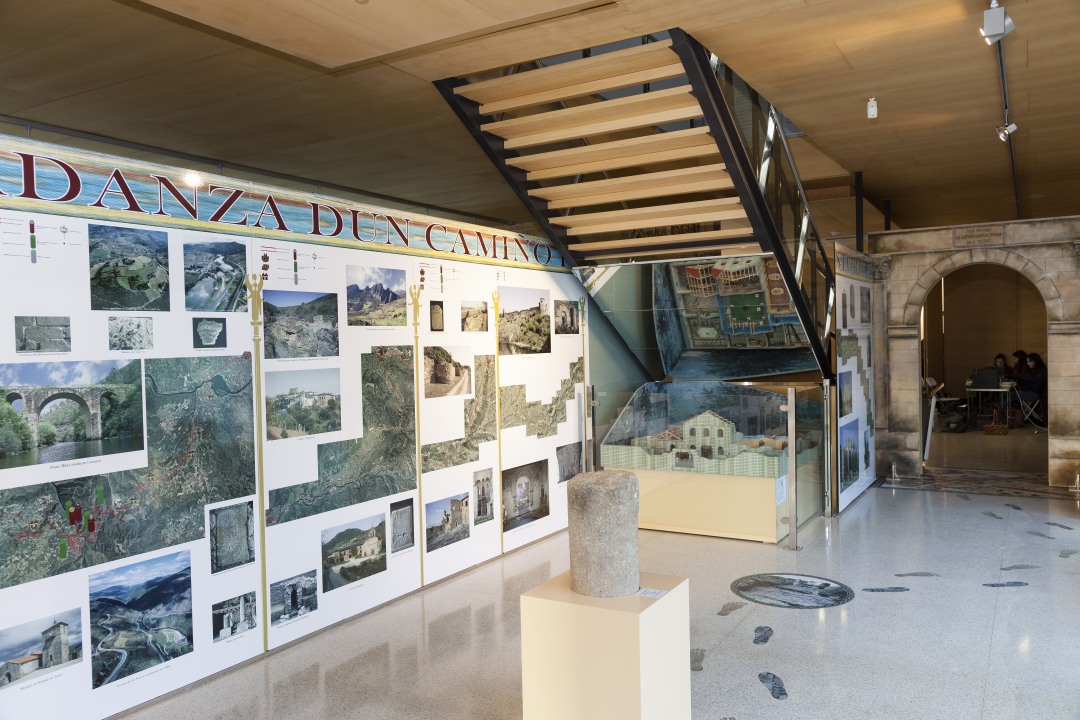
FOUNDATION'S CENTRE AND MUSEUM OF QUARQUERNIA & VIA NOVA
It consists of several buildings, constructed in successive dates, all belonging to the foundation of the Aquae Querquennae Via Nova.
1.- Residence:
The oldest buildings, with a facade of low-imperial Roman villa, was built by the Group Larouco with substantial aid from Gas Natural Fenosa and contributions of the INEM through the County Council of Bande. It currently houses the library, the residence of archaeologists, the handling space of archaeological materials, the restoration workshops and management offices and files .continues to headquarters, also, of the Larouco Mountain Range and the magazine of the same name.
2.- INTERPRETATION CENTRE OF QUARQUERNIA
It followed in time the center of Interpretation/museum built in its day by the direction general of tourism with the collaboration of the Deputation of Ourense. It is a building endowed with certain imposing character, in which it is possible to distinguish, in the first place, an enormous entrance hall, which is diversified, at least, in three different stances, plus the reception area and services. An auditorium, enlarged towards the hall, with room for sixty people, extensible to 120, and a large cubic module of two plants communicated by means of a central staircase.
The top floor of this module houses the permanent exhibition that tries to narrate the avatars of the Galician-Roman people of the Quarquernos that inhabited the lands of the region, between O Vieiro, the Limia valley and mountain of the Xurés, from east to west.
The exhibition is compartmentalized diachronically in five rooms, which bear the following names: O Solpor, Roma no Horizonte, a Xénese da Quarquernia, Castrata Quarquernorum (Military establishment), the mansion of Aquis Querquennis ( Civil establishment) and O Solpor.
In or opener, and after the usual introductions performed by the porch Fairy, whose voice-over should accompany the visitor throughout the tour explaining the contents, it is intended to describe the landscape of the area, both current and historical, being precisely the oldest vestiges of the region the main course. Some original materials are exposed, but the bulk of what is exhibited consists of photographic reproductions and recreations of scenes and objects by means of paintings and models.
The second of the halls, Rome on the horizon, tries to show the stages by which it was passing the process of conquest and integration of these territories into the Roman domains, presiding over the whole display the giant reproduction of currency of the Caetra. There are no genuine objects in this section.
We enter then the hall which is named Xénese da Quarquernia, describing and emphasizing the elements that credit the Quarquernos as a Galician-Roman people, displaying at the same time frames of their castrums, their warriors, their Roman inscriptions and some of their royal decorations as remnants of that time.
Castra Quarquernorum, a military village, is the label of the fourth Chamber, exhibiting in the first place constructive and decorative materials coming from the camp, illustrating its walls with alluding frames, in particular,the process of excavation and reconstruction of the structures of the military establishment. A large model of the excavated ruins occupies part of the room, while taking advantage of a rectangular ledge towards the staircase, where there is a reproduction on scale of Aedes or temple dedicated to the emperor Domitian, with statue on podium included, since it would have been this emperor the recipient of another authentic bronze, whose fragments have been found in a cistern of the camp.
From the previous room one accedes to the fifth: here Querquennis is presented as a civil settlement. It is intended here to show the pertinent activities of a road manor, unifying the story around the visit of a Roman hero, the procurator Lucio Didio Marino. Authentic ceramic vessels from the excavation of the mansion are also exhibited, as well as various heads from its surroundings.
The last of the halls, the sixth, is named O Solpor, and it displays the last samples of the Roman presence in the region, as well as the first allusion to the emergence of Christianity in this area and the annexed lands, containing frames of famous sacred monuments up to the 10th century.
And after that, the fairy of the beginning dressed in another way, meets the visitor when leaving in front of the staircase decorated with the representation of the column of the villages of the bridge of Chaves and illustrations allusive to each of the ten civitats mentioned above, among them, of course, the Quarquernos , whose ethnonym stands out, by its size, compared with the other nine.

3.- Interpretation centre of Via Nova.
It consists essentially of three parts: vestibule, where different aspects are exposed related with the Roman ways in general, and Hispania in particular: the way of travelling in antiquity (right wing of ground floor), techniques used in the construction of the Roman roads (west front of the ground floor) and a topographic and iconographic course of the Via Nova which begins its course at the Arch of Bracara Augusta, giving way to the first of the sections and meandering along with footsteps on the ground, as symbolic course of the Via , including a mutation within the room dedicated to road techniques.


3.1. THE LOBBY
Mythical celestial voyages are represented on the ceiling, of the central dome of the great area, centered on the figure of Helios, the sun, whereas on the ground and in perpendicular with the previous one, the marine voyages focusing Neptune are shown.
On the eastern wall a large map of the Roman Orb stands out, in original, but also translated into modern cartography, which is known as Tabula Peutingeriana, making allusion to the name of its discoverer. On the other hand, on the opposite western wall, the maps corresponding to the Roman ways of the Iberian Peninsula as well as those of the Roman Gallaecia are displayed. On this and other walls there are, in addition, various icons related to mythology and travel symbols.
Then, through an entrance that is outflanked by the busts of Vespasiano and Tito, one reaches a large hall that works as transit and access distribution to the different entries, being also the place of audiovisual media, and occasional complement of the meetings hall.


3.2. The space referred to in this section is divided into three different rooms:
The first dedicated to preparations for a trip, with four fundamental aspects to take into account: time eligible to travel and request for the help of the gods, On the right-hand side ceiling there are maps for the trip, as well as the indispensable impediments on the left. The second of the rooms is dedicated to show the visitor, intuitively, how they traveled in the Antiquity: On foot (Right wall) and on horseback (left wall).
In the third, with the same purpose and different thematic: travelling on wheel vehicles, on the right and on the sea and by boat, to the left.
3.3. Various scenes in the construction of a pathway, in this case embodied in watercolors by the painter Javier Varela on the high walls of the premises: stages of construction of a pathway, processes in the erection of a stone bridge, types of bridges through History. On the south wall of this area: a large map of the Roman ways in Gallaecia with the layout of all of them serving, in a certain manner, as a general introduction to the exhibition of the Via Nova itself.


3.4. Throughout this large room, divided into two by a linear exhibition of authentic milestones, it is possible to observe, on the left-hand side wall, the deployment of the Vía Nova to scale 1/25000, with all the panoply of milestones, bridges, own mansions, subsequent buildings due to the passage of the route, being interrupted its course by a model that represents a road mansion , a few miles before its end, also under another arch which, in this case, comes to be symbol of the arrival in Asturica (Astorga).
On the other hand, on the windows of the right-hand side wall, and after leaving the exhibition at the start of the so far unpublished, map of the road by Barros Sibelo, one can admire representations of famous travelers, who would have fared in and out throughout the antiquity.
We must just add to what has been exposed that there is another building destined to warehouse which belongs to the archaeological Center, with the possibility of being converted into a laboratory if necessary, which comes to conform with the pre-existing complex.
